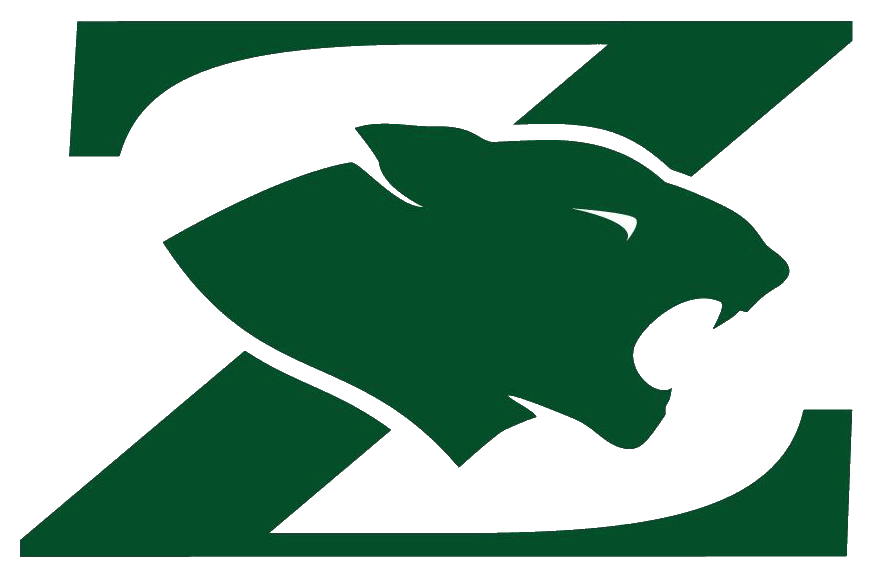North High Additions
Please see important information on traffic flow during this project here.
Updates
11.28.23 Construction trailer on site at our main entrance. Commons project underway.
Where is the construction?
This aerial image shows work on the north side of the building, in front of the existing entrance and library, as well as work on the west side of the building, in front of the existing cafe and courtyard.
What is the project?
New Addition & Renovation in front of the existing entrance and library
- Storm Shelter/Multipurpose room/Entry Lobby Approx 15,500 sf
- Entry Corridor Renovation
- Library Renovation Approx 4,300 sf
- Exist Office Renovation Approx 1,500 sf
- Storm Shelter Capacity Approx 1,700
Architectural renderings of perspectives of the new front entrance to North High
New Addition & Renovation in front of the existing cafe and courtyard
- Existing Cafeteria Seating & Gym Lobby (seating capacity approximately 400)
-
- Addition of approximately 2,500 sf (additional seating capacity approximately 150)
Architectural rendering of perspectives of the new courtyard and cafe entrance at North High
How is this being paid for?
North High additions are funded thanks to voter approval of FZ Prop 4 in 2022. FZ Prop 4 is a $125-million no-tax increase bond issue to address facilities needs regarding Health, Safety, Growth and Opportunity for our students and staff. Watch this short video to learn more about this no-tax-increase bond issue.


